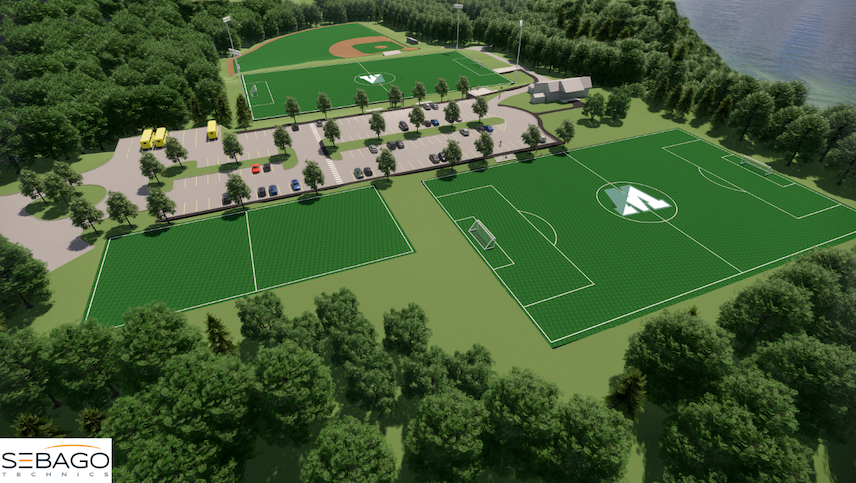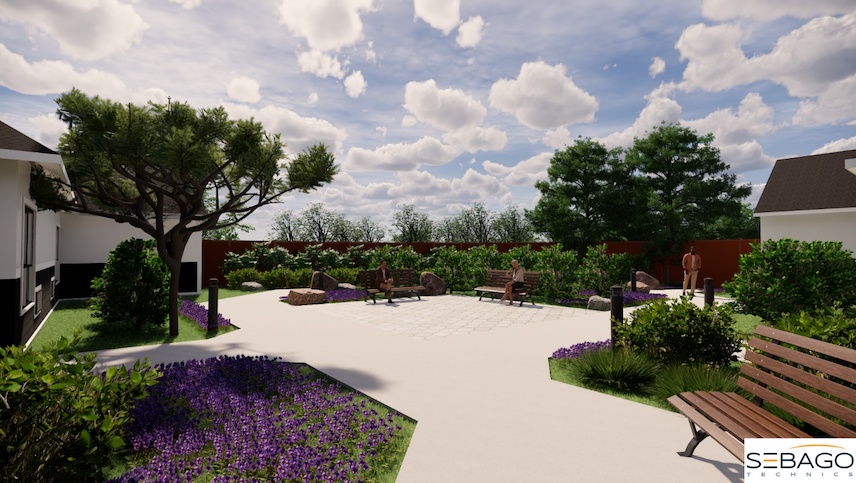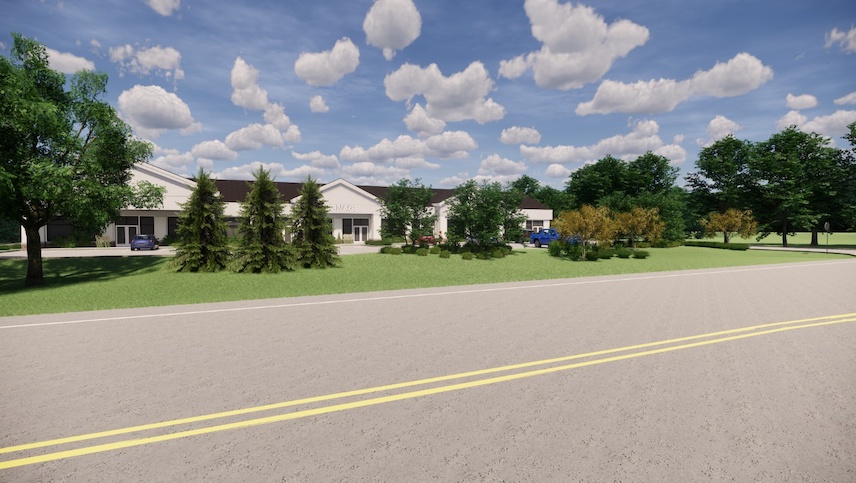
3D visuals are images that are produced from a digital 3D Model. 3D models typically include site, system design, and building information for a project. The design starts in a 2D CAD format and is then developed into 3D information. This model consists of landscape and grading information as well as the building design for the project, whether it be a new design concept or an existing building that is getting an update. By using the 2D CAD as a base to create this 3D design, it ensures that the 3D visuals are true to the proposed design. This 3D information provides accuracy and realism to the visuals of a project.

What are the Benefits of 3D Visuals?
The utilization of 3D visualizations for a project cannot only elevate the project to the next level, but also help portray the site design that has been created for that specific project. 3D visuals convey useful information to clients and stakeholders as well as abutters showing what the project will look like upon completion. By visualizing the design realistically, the renderings show the design intent. By using 3D visuals instead of a 2D plan, additional considerations can be made such as door styles, plantings, and materials-like siding. This added realism gives a feel for the style of the project. This makes the process of choosing materials to fit the building style easier by being able to present multiple options. These visuals also help showcase the landscape design for the project and help the landscape architect visualize the design to further refine their considerations. 3D visuals can also play an important role when it comes to showing a community that the lighting that has been chosen for the site and parking lots will not disturb the abutters once the sun sets. This can be very important to stakeholders and abutters to understand that they will be minimally impacted in every possible way. Lastly, these visuals help the site designers to identify ADA accessibility in their designs, as well as the overall layout and flow of proposed sidewalks, common areas, and parking.

Crucial to Communities?
Using 3D visual images can be crucial when working on projects in communities to help ensure project approval. The use of 3D visuals improves understanding of the project and allows the community members to see that their concerns are being addressed. This is important when handling considerations such as having to screen or buffer the project from the road or a neighboring property owner by adding new landscape or saving certain trees. These visuals also help to represent building heights and styles in relation to existing buildings around the project to better establish how the new building will fit into the community and surrounding areas. 3D visuals help the designers to show the community that they will be minimally impacted by this new building or design. Considerations like these are vital to maintaining project momentum and ensuring that the community members are pleased with the outcome.

This has been a brief introduction to the applications and benefits of 3D modeling and graphics authored by Kira Harmon, 3D Modeler, Sebago Technics, Inc. If you want to learn more about Sebago Technics 3D Modeling, Digital Graphics and Rendering services, please contact Kira or our other modeling or landscape architecture professionals at (207) 200-2100.

